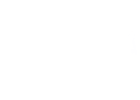1645 E Timber Ridge Drive
Sedalia, MO 65301
Beds
3
Baths
3
Square Ft.
2,185
$342,000
Well maintained, move in ready home located in Hunter's Ridge Subdivision! Loaded with details and special features, this home offers a beautiful living room with 12' High ceilings and lots of natural light. Kitchen comes with Island, tiled backsplash, pantry, breakfast bar open to dining area and all appliances.… Read More Gorgeous Sun room overlooking the backyard with Cathedral ceilings, lots of windows, ceiling fan and built ins. Master suite with 12' tall ceilings, large walk in closet and full bathroom with double vanity. 2 more bedrooms on the main level, both with ceiling fans, large windows and second full bathroom nearby. Lower level family room with brick fireplace, wet bar, additional storage and half bath. Central heating and cooling system, 200 amp breaker box, thermal pane windows, architectural shingled roof and recently painted exterior. Fenced backyard, perfectly manicured and landscaped with patio and Storage shed included. Conveniently located just outside Sedalia, short distance to Shopping, dining and The Sedalia Country Club. Read Less
Listing courtesy of TheHomesTour.com 660-620-1888
Listing Snapshot
Days Online
3
Last Updated
Property Type
Single Family Residence
Beds
3
Full Baths
2
Partial Baths
1
Square Ft.
2,185
Lot Size
0.24 Acres
Year Built
1990
MLS Number
HMS2563173
30 Days Snapshot Of 65301
$203k
+6%
(avg) sold price
9
-18%
homes sold
Snapshot
Area Map
Additional Details
Appliances & Equipment
Description: "Dishwasher", "Refrigerator", "Built-In Electric Oven"
Basement
Description: "Partial"
Building
Finished Area Above Grade: 1633, Area: 2185, Construction Materials: "Wood Siding", Year Built: 1990
Cooling
Details: "Electric"
Exterior Features
Patio Features: "Patio"
Fence
Description: "Privacy", "Wood"
Fireplaces
Total Fireplaces: 1
Floors
Flooring: "Carpet", "Ceramic Floor", "Laminate"
Garage
Garage Spaces: 2
Heating
Heating: "Natural Gas"
Home Owner's Association
Fee: 175, Dues Frequency: Annually
Laundry
Description: "Laundry Closet"
Lot
Size: 10411, Dimensions: 80x130
Roof
Description: "Composition"
Sewer
Sewer: "Private Sewer"
Utilities
Water Source: "Public"
Find The Perfect Home
'VIP' Listing Search
Whenever a listing hits the market that matches your criteria you will be immediately notified.
Mortgage Calculator
Monthly Payment
$0
Merla Turner
Realtor®

Thank you for reaching out! I will be able to read this shortly and get ahold of you so we can chat.
~MerlaPlease Select Date
Please Select Type
Similar Listings
Listing Information © Heartland MLS. All Rights Reserved.
Information herein is deemed reliable but not guaranteed and is provided exclusively for consumers personal, non-commercial use, and may not be used for any purpose other than to identify prospective properties consumers may be interested in purchasing. Prices displayed on all Sold listings are the Last Known Listing Price and may not be the actual selling price.

Confirm your time
Fill in your details and we will contact you to confirm a time.

Find My Dream Home
Put an experts eye on your home search! You’ll receive personalized matches of results delivered direct to you.





























