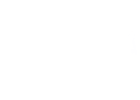33383 Acorn Lane
Warsaw, MO 65355
Beds
4
Baths
3
Square Ft.
2,230
$359,900
Welcome to this beautifully remodeled 4-bedroom, 3-bathroom home located in the desirable Oakwood Hills subdivision—just minutes from both Truman Lake Reservoir and Lake of the Ozarks! Situated on over an acre, this property offers the perfect blend of space, comfort, and convenience with very few restrictions. Step inside and… Read More be greeted by an inviting living area featuring a stunning fireplace and gorgeous mantle that sets the tone for the rest of the home. The main level includes the primary suite and two additional bedrooms, along with two full bathrooms. The primary bedroom offers a recently updated tiled shower and direct access to the deck overlooking the backyard, pool, and wooded surroundings. The kitchen includes two pantries for ample storage and flows into the open living and dining areas, making it perfect for both everyday living and entertaining. A second living space downstairs provides flexibility for a family room, game room, or guest suite. Outside, a huge redone deck leads to a large above-ground pool—ready for summer fun! The detached two-car garage and shop includes concrete floors and electric, ideal for hobbies or extra storage. Oakwood Hills offers scenic charm with access to at least three nearby lakes for fishing, plus a quaint covered bridge exclusive to property owners. Enjoy the peace of country living just outside city limits, with quick access to shopping, dining, and year-round events in the heart of Warsaw. Don't miss your opportunity to own this one-of-a-kind property! Read Less
Listing courtesy of EXP Realty LLC 913-451-6767
Listing Snapshot
Days Online
0
Last Updated
Property Type
Single Family Residence
Beds
4
Full Baths
3
Square Ft.
2,230
Lot Size
1.38 Acres
Year Built
1976
MLS Number
HMS2557867
30 Days Snapshot Of 65355
$325k
+54%
(avg) sold price
3
+50%
homes sold
Snapshot
Area Map
Additional Details
Appliances & Equipment
Description: "Dishwasher", "Disposal", "Microwave", "Refrigerator", "Built-In Electric Oven", "Stainless Steel Appliance(s)", "Water Softener"
Basement
Description: "Basement BR", "Egress Window(s)", "Finished", "Garage Entrance", "Walk-Out Access"
Building
Finished Area Above Grade: 2230, Area: 2230, Architecture: "Contemporary", Construction Materials: "Brick Trim", "Metal Siding", Year Built: 1976
Cooling
Details: "Electric"
Exterior Features
Patio Features: "Deck", "Covered"
Fireplaces
Total Fireplaces: 1
Floors
Flooring: "Carpet", "Tile", "Wood"
Garage
Garage Spaces: 3
Heating
Heating: "Forced Air", "Heat Pump", "Hot Water", "Zoned"
Home Owner's Association
Fee: 300, Dues Frequency: Annually, Fee Includes: "Street"
Laundry
Description: "Dryer Hookup-Ele", "Lower Level"
Lot
Features: "Acreage", "Corner Lot", "Many Trees", Size: 1.38
Pool
Features: "Above Ground"
Roof
Description: "Composition"
Sewer
Sewer: "Septic Tank"
Utilities
Water Source: "Well"
Find The Perfect Home
'VIP' Listing Search
Whenever a listing hits the market that matches your criteria you will be immediately notified.
Mortgage Calculator
Monthly Payment
$0
Merla Turner
Realtor®

Thank you for reaching out! I will be able to read this shortly and get ahold of you so we can chat.
~MerlaPlease Select Date
Please Select Type
Similar Listings
Listing Information © Heartland MLS. All Rights Reserved.
Information herein is deemed reliable but not guaranteed and is provided exclusively for consumers personal, non-commercial use, and may not be used for any purpose other than to identify prospective properties consumers may be interested in purchasing. Prices displayed on all Sold listings are the Last Known Listing Price and may not be the actual selling price.

Confirm your time
Fill in your details and we will contact you to confirm a time.

Find My Dream Home
Put an experts eye on your home search! You’ll receive personalized matches of results delivered direct to you.






















































































