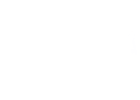$274,900
This immaculate 2 bdrm 2 bath cabin with partially finished basement in the gorgeous TRUMAN LAKE COMMUNITY OF STERETT CREEK VILLAGE, IS PRICED TO SELL QUICKLY! Fantastic open floorplan with beautiful vaulted ceilings. Kitchen boasts of lots of cabinet space, all kitchen appliances & washer & dryer included. Large upper… Read More windows brings in tons of natural light to the dining & living area. The main floor split layout gives the two bedrooms plenty of privacy. The main floor master suite includes two walk-in closets & full bath. Second nice size bedroom is located beside the guest bath on the main floor. Just off the kitchen is a beautiful new screened in porch with serene views of the lovely fenced backyard. Patio table & chairs included! Just off the porch is an extra patio for overflow guests. A great place for a fish fry! Lower level walk-out includes family room with 2 closets, could also be a 3rd bedroom. Storage closet/pantry area, workshop & deep 13x24.2 garage. Property also includes a 11x31.6 carport for your boat & 10x16 shed for those lake toys. The owner has done many upgrades including Andersen windows, new steel siding, screened porch, Bosch high efficiency HVAC system, garage door opener & springs, sump pump w/backup battery. Fantastic community amenities include pool, pickleball court, shelter house & many community events. Just a walk or golf cart ride to Beyonder marina & restaurants. For an extra $20,000 the owner will include a 2014 G3 Suncatcher VX322FC, Yamaha 150 hp Tritoon boat, trailer, lift, storage & all the extras. Ask your agent for the list. The boat is located in a premium slip at the Beyonder Marina just down the hill. Call now! This one definitely will not last!! At this price the home is to be sold as is. Read Less
Listing courtesy of Anstine Realty & Auction, LLC 660-885-9913
Listing Snapshot
Days Online
0
Last Updated
Property Type
Single Family Residence
Beds
2
Full Baths
2
Square Ft.
1,394
Lot Size
0.15 Acres
Year Built
1995
MLS Number
HMS2557777
30 Days Snapshot Of 65355
$325k
+54%
(avg) sold price
3
+50%
homes sold
Snapshot
Area Map
Additional Details
Appliances & Equipment
Description: "Dishwasher", "Dryer", "Microwave", "Refrigerator", "Built-In Electric Oven", "Washer"
Basement
Description: "Unfinished", "Partial", "Walk-Out Access"
Building
Finished Area Above Grade: 980, Area: 1394, Construction Materials: "Metal Siding", Year Built: 1995
Cooling
Details: "Electric"
Exterior Features
Patio Features: "Porch", "Screened"
Fence
Description: "Metal", "Partial"
Fireplaces
Total Fireplaces: 0
Floors
Flooring: "Carpet", "Vinyl"
Garage
Garage Spaces: 1
Heating
Heating: "Electric", "Heat Pump"
Home Owner's Association
Fee: 10, Dues Frequency: Monthly, Fee Includes: "Snow Removal", "Street"
Laundry
Description: "Laundry Room"
Lot
Features: "Many Trees", Size: 6400, Dimensions: 40(S)x160IRR
Roof
Description: "Composition"
Sewer
Sewer: "Septic Tank"
Utilities
Water Source: "Well"
Find The Perfect Home
'VIP' Listing Search
Whenever a listing hits the market that matches your criteria you will be immediately notified.
Mortgage Calculator
Monthly Payment
$0
Merla Turner
Realtor®

Thank you for reaching out! I will be able to read this shortly and get ahold of you so we can chat.
~MerlaPlease Select Date
Please Select Type
Similar Listings
Listing Information © Heartland MLS. All Rights Reserved.
Information herein is deemed reliable but not guaranteed and is provided exclusively for consumers personal, non-commercial use, and may not be used for any purpose other than to identify prospective properties consumers may be interested in purchasing. Prices displayed on all Sold listings are the Last Known Listing Price and may not be the actual selling price.

Confirm your time
Fill in your details and we will contact you to confirm a time.

Find My Dream Home
Put an experts eye on your home search! You’ll receive personalized matches of results delivered direct to you.



















































