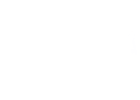3100 Clarendon Road
Sedalia, MO 65301
Beds
5
Baths
3
Square Ft.
3,396
$375,000
You’ll love the space and updates this 5 bedroom, 3 bathroom home has to offer—plus a fully finished basement for even more flexibility. The main level features an open layout with vaulted ceilings, a cozy gas brick fireplace, and plenty of natural light. The kitchen is both functional and stylish,… Read More with freshly painted cabinets, new stainless steel dishwasher and disposal, and hardwood floors that flow into the dining area overlooking the backyard. The primary suite includes a large walk-in closet and a private bathroom with a jacuzzi tub, step-in shower, and a wide vanity with integrated sink and counter space. The main-level laundry room adds convenience with its utility sink and extra cabinetry for storage. Downstairs, the finished basement offers a kitchenette, full bathroom, and two spacious bedrooms—perfect for guests, hobbies, or a home office. A large carpeted living area makes it a comfortable spot for movie nights or casual entertaining. Throughout the home, you’ll notice thoughtful updates completed in recent years, including newer carpet on the main level and in the basement, updated mechanical systems like the water heater and softener, and the addition of a smart thermostat and Ring doorbell for modern convenience. The roof and gutters have also been replaced, giving you peace of mind about major exterior components. Outside, enjoy an approximately .25-acre yard complete with a timed sprinkler system and a deck that’s perfect for sipping your morning coffee, relaxing in the shade, or hosting friends on a nice evening. Located in a quiet neighborhood with easy access to schools, shopping, and the state fairgrounds, this home offers a warm, practical layout with the kind of updates that make it truly move-in ready. Come see what makes this home such a comfortable and practical place to settle in—it's even better in person. Read Less
Listing courtesy of RE/MAX Elite, REALTORS 816-373-8400
Listing Snapshot
Days Online
35
Last Updated
Property Type
Single Family Residence
Beds
5
Full Baths
3
Square Ft.
3,396
Lot Size
0.29 Acres
Year Built
2004
MLS Number
HMS2550985
30 Days Snapshot Of 65301
$151k
-31%
(avg) sold price
8
-20%
homes sold
Snapshot
Area Map
Additional Details
Basement
Description: "Finished", "Full", "Inside Entrance", "Sump Pump"
Building
Finished Area Above Grade: 1698, Area: 3396, Architecture: "Traditional", Construction Materials: "Brick/Mortar", "Vinyl Siding", Year Built: 2004
Cooling
Details: "Electric"
Exterior Features
Patio Features: "Deck"
Fireplaces
Total Fireplaces: 1
Floors
Flooring: "Carpet", "Tile", "Wood"
Garage
Garage Spaces: 2
Heating
Heating: "Electric"
Laundry
Description: "Main Level", "Sink"
Lot
Features: "City Limits", "Sprinkler-In Ground", Size: 12502
Roof
Description: "Composition"
Sewer
Sewer: "Public Sewer"
Utilities
Water Source: "Public"
Find The Perfect Home
'VIP' Listing Search
Whenever a listing hits the market that matches your criteria you will be immediately notified.
Mortgage Calculator
Monthly Payment
$0
Merla Turner
Realtor®

Thank you for reaching out! I will be able to read this shortly and get ahold of you so we can chat.
~MerlaPlease Select Date
Please Select Type
Similar Listings
Listing Information © Heartland MLS. All Rights Reserved.
Information herein is deemed reliable but not guaranteed and is provided exclusively for consumers personal, non-commercial use, and may not be used for any purpose other than to identify prospective properties consumers may be interested in purchasing. Prices displayed on all Sold listings are the Last Known Listing Price and may not be the actual selling price.

Confirm your time
Fill in your details and we will contact you to confirm a time.

Find My Dream Home
Put an experts eye on your home search! You’ll receive personalized matches of results delivered direct to you.
























































