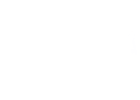3540 Ashland Lane
Sedalia, MO 65301
Beds
3
Baths
2
Square Ft.
1,967
$479,000
Welcome to this beautifully crafted ranch-style home that perfectly blends classic design with today’s modern comforts. From the momentyou arrive, you'll be captivated by the stunning exterior—engineered siding, rich wooden beams, decorative concrete, and sleek blackcrank-out windows all working together to create exceptional curb appeal. The statement front doors, is… Read More special-ordered, making abreathtaking first impression. Inside, no detail has been overlooked. The open-concept layout offers a seamless flow through thespacious living, dining, and kitchen areas—ideal for both everyday living and entertaining. A cozy fireplace with a concrete surround and a mantle crafted from reclaimed wood adds warmth and character to the heart of the home. The kitchen is a true standout, featuring custom cabinetry, a gas cooktop, quartz countertops, and high-end appliances. This home features three generously sized bedrooms, including a spacious primary suite with a beautiful ensuite bathroom and a large walk-in closet. You'll also love the oversized laundry room- plenty of space for your washer, dryer, and extra storage. The walkout lower level provides almost 2,000 sq ft of additional potential, already framed and plumbed for a full bathroom. With a partially finished kitchenette, a fully functioning storm shelter, and space for a future bedroom, living area, and storage. This rare gem offers craftsmanship, comfort, and incredible potential—don’t miss your chance to make it yours. Read Less
Listing courtesy of RE/MAX Central 660-584-5557
Listing Snapshot
Days Online
70
Last Updated
Property Type
Single Family Residence
Beds
3
Full Baths
2
Square Ft.
1,967
Lot Size
0.25 Acres
Year Built
2020
MLS Number
HMS2546062
30 Days Snapshot Of 65301
$151k
-31%
(avg) sold price
8
-20%
homes sold
Snapshot
Area Map
Additional Details
Appliances & Equipment
Description: "Gas Range"
Basement
Description: "Unfinished", "Walk-Out Access"
Building
Finished Area Above Grade: 1967, Area: 1967, Construction Materials: "Stone Trim", "Vinyl Siding", Year Built: 2020
Cooling
Details: "Electric"
Exterior Features
Patio Features: "Deck"
Fireplaces
Total Fireplaces: 1
Garage
Garage Spaces: 2
Heating
Heating: "Natural Gas"
Home Owner's Association
Fee: 0, Dues Frequency: None
Laundry
Description: "Main Level"
Lot
Size: 0.25
Roof
Description: "Composition"
Sewer
Sewer: "Public Sewer"
Utilities
Water Source: "Public"
Find The Perfect Home
'VIP' Listing Search
Whenever a listing hits the market that matches your criteria you will be immediately notified.
Mortgage Calculator
Monthly Payment
$0
Merla Turner
Realtor®

Thank you for reaching out! I will be able to read this shortly and get ahold of you so we can chat.
~MerlaPlease Select Date
Please Select Type
Similar Listings
Listing Information © Heartland MLS. All Rights Reserved.
Information herein is deemed reliable but not guaranteed and is provided exclusively for consumers personal, non-commercial use, and may not be used for any purpose other than to identify prospective properties consumers may be interested in purchasing. Prices displayed on all Sold listings are the Last Known Listing Price and may not be the actual selling price.

Confirm your time
Fill in your details and we will contact you to confirm a time.

Find My Dream Home
Put an experts eye on your home search! You’ll receive personalized matches of results delivered direct to you.




























