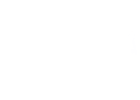$225,000
Charming 4-Bedroom Lake Home with Private Dock – Fully Updated and Move-In Ready! Nestled on five spacious lots in the peaceful Docs Retreat Unit 5 subdivision, this beautifully updated 4-bedroom, 2-bathroom log-sided lake home offers the perfect blend of rustic charm and modern comfort. Whether… Read More you're looking for a full-time residence or a relaxing vacation retreat, this property checks all the boxes. Inside, you'll find a completely refreshed interior featuring stunning all-wood flooring, fresh paint throughout, stylish new lighting, and a fully remodeled kitchen with modern appliances. Both bathrooms have been thoughtfully renovated and now include luxurious deep soaker tubs, plus a walk-in shower with a rainfall shower head for a spa-like experience. Outside, enjoy the convenience of an attached 2-car garage with tandem parking—perfect for extra vehicle space or transforming part of it into a workshop. A detached 2-car carport provides additional covered parking. The partially fenced yard is ideal for pets, and there's a leveled area ready for your dream storage building or outbuilding. But the true gem? Just a short walk away is your very own private, covered, one-slip dock on the stunning Lake of the Ozarks—offering the ultimate lakefront lifestyle! Don’t miss this rare opportunity to own a fully updated lake home with private water access, room to expand, and unbeatable charm. Read Less
Listing courtesy of RE/MAX Central 660-584-5557
Listing Snapshot
Days Online
59
Last Updated
Property Type
Single Family Residence
Beds
4
Full Baths
2
Square Ft.
1,512
Lot Size
0.59 Acres
Year Built
1986
MLS Number
HMS2543514
30 Days Snapshot Of 65355
$332k
+77%
(avg) sold price
3
0%
homes sold
Snapshot
Area Map
Additional Details
Appliances & Equipment
Description: "Dishwasher", "Dryer", "Microwave", "Refrigerator", "Built-In Electric Oven", "Stainless Steel Appliance(s)", "Washer", "Water Purifier", "Water Softener"
Basement
Description: "Crawl Space"
Building
Finished Area Above Grade: 1512, Area: 1512, Architecture: "Traditional", Construction Materials: "Log", "Wood Siding", Year Built: 1986
Cooling
Details: "Attic Fan", "Electric"
Exterior Features
Patio Features: "Deck", "Covered"
Fence
Description: "Metal", "Partial"
Fireplaces
Total Fireplaces: 1
Floors
Flooring: "Wood"
Garage
Garage Spaces: 4
Heating
Heating: "Forced Air", "Wood Stove"
Home Owner's Association
Fee: 100, Dues Frequency: Annually
Laundry
Description: "Laundry Room", "Main Level"
Lot
Features: "Corner Lot", "Level", "Other", Size: 25578, Dimensions: 203.48x126.4
Roof
Description: "Composition"
Sewer
Sewer: "Septic Tank"
Utilities
Water Source: "Well"
Find The Perfect Home
'VIP' Listing Search
Whenever a listing hits the market that matches your criteria you will be immediately notified.
Mortgage Calculator
Monthly Payment
$0
Merla Turner
Realtor®

Thank you for reaching out! I will be able to read this shortly and get ahold of you so we can chat.
~MerlaPlease Select Date
Please Select Type
Similar Listings
Listing Information © Heartland MLS. All Rights Reserved.
Information herein is deemed reliable but not guaranteed and is provided exclusively for consumers personal, non-commercial use, and may not be used for any purpose other than to identify prospective properties consumers may be interested in purchasing. Prices displayed on all Sold listings are the Last Known Listing Price and may not be the actual selling price.

Confirm your time
Fill in your details and we will contact you to confirm a time.

Find My Dream Home
Put an experts eye on your home search! You’ll receive personalized matches of results delivered direct to you.





































