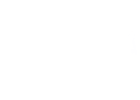2065 Ridgeview Drive
Sedalia, MO 65301
Beds
3
Baths
3
Square Ft.
2,067
$339,000
HOME SWEET HOME awaits you in Hunters Ridge; just outside the Sedalia city limits and across from the Sedalia Country Club. Located on the west side of Sedalia you are just 30 minutes to Whiteman Air Force Base, 1 hour from Jefferson City or Lake of the Ozarks and 1.5… Read More hours from Kansas City! This Tri-Level offers plenty of room to spread out and have your privacy. There is Primary Suite, 2 Bedrooms & a Full Bath on the Upper Level. On the Lower Level is the cozy Family Room with a half bath; a great place to gather with family & friends. You also access your 22' x 19'5 2-car garage from the lower level. The spacious Main Level offers well-lit living spaces (kitchen, dining and living rooms) with a sliding door out the dining room to the backyard where you NEW 16' x 11' shed (with electrical) sits on your flat pick-fenced (looks good from both sides) yard. The yard is beautifully landscaped. The sub-basement (lowest level) provides plenty of storage or additional finished living space. ALL the BATHS and the KITCHEN have been updated (2022) with NEW flooring*vanities*fixtures*shower*painted cabinets*stainless appliances*granite countertops. There is NEW Bamboo flooring on the entire MAIN FLOOR. This updated & meticulously maintained HOME sits on a large open cul-de-sac with surrounding greenspace. The driveway has been extended so you can park 3 cars across. Truly a slice of apple pie in small-town middle America! Please include a pre-approval or proof of funds with all offers. Read Less
Listing courtesy of Realty Executives 913-642-4888
Listing Snapshot
Days Online
66
Last Updated
Property Type
Single Family Residence
Beds
3
Full Baths
2
Partial Baths
1
Square Ft.
2,067
Lot Size
0.24 Acres
Year Built
1997
MLS Number
HMS2528649
30 Days Snapshot Of 65301
$151k
-31%
(avg) sold price
8
-20%
homes sold
Snapshot
Area Map
Additional Details
Appliances & Equipment
Description: "Dishwasher", "Disposal", "Microwave", "Refrigerator", "Built-In Oven", "Stainless Steel Appliance(s)"
Basement
Description: "Concrete"
Building
Finished Area Above Grade: 1497, Area: 2067, Architecture: "Traditional", Construction Materials: "Brick/Mortar", Year Built: 1997
Cooling
Details: "Electric"
Exterior Features
Patio Features: "Patio"
Fence
Description: "Wood"
Fireplaces
Total Fireplaces: 1
Floors
Flooring: "Luxury Vinyl", "Tile", "Wood"
Garage
Garage Spaces: 2
Heating
Heating: "Natural Gas"
Home Owner's Association
Fee: 150, Dues Frequency: Annually
Laundry
Description: "In Bathroom", "Laundry Room"
Lot
Features: "Cul-De-Sac", Size: 10367, Dimensions: 137'x 84' x 137'x 83'
Roof
Description: "Composition"
Sewer
Sewer: "Private Sewer"
Utilities
Water Source: "Public"
Find The Perfect Home
'VIP' Listing Search
Whenever a listing hits the market that matches your criteria you will be immediately notified.
Mortgage Calculator
Monthly Payment
$0
Merla Turner
Realtor®

Thank you for reaching out! I will be able to read this shortly and get ahold of you so we can chat.
~MerlaPlease Select Date
Please Select Type
Similar Listings
Listing Information © Heartland MLS. All Rights Reserved.
Information herein is deemed reliable but not guaranteed and is provided exclusively for consumers personal, non-commercial use, and may not be used for any purpose other than to identify prospective properties consumers may be interested in purchasing. Prices displayed on all Sold listings are the Last Known Listing Price and may not be the actual selling price.

Confirm your time
Fill in your details and we will contact you to confirm a time.

Find My Dream Home
Put an experts eye on your home search! You’ll receive personalized matches of results delivered direct to you.
























